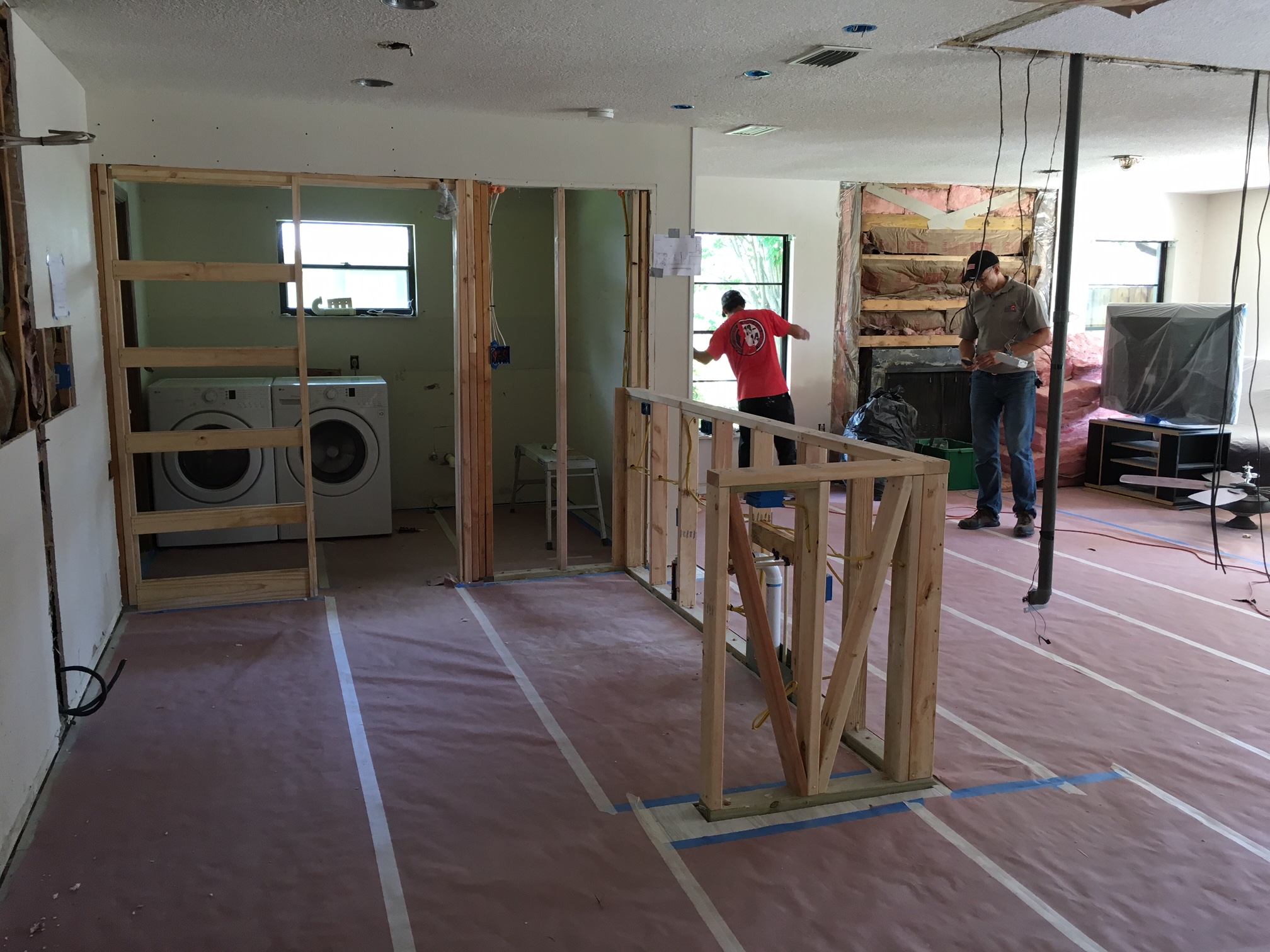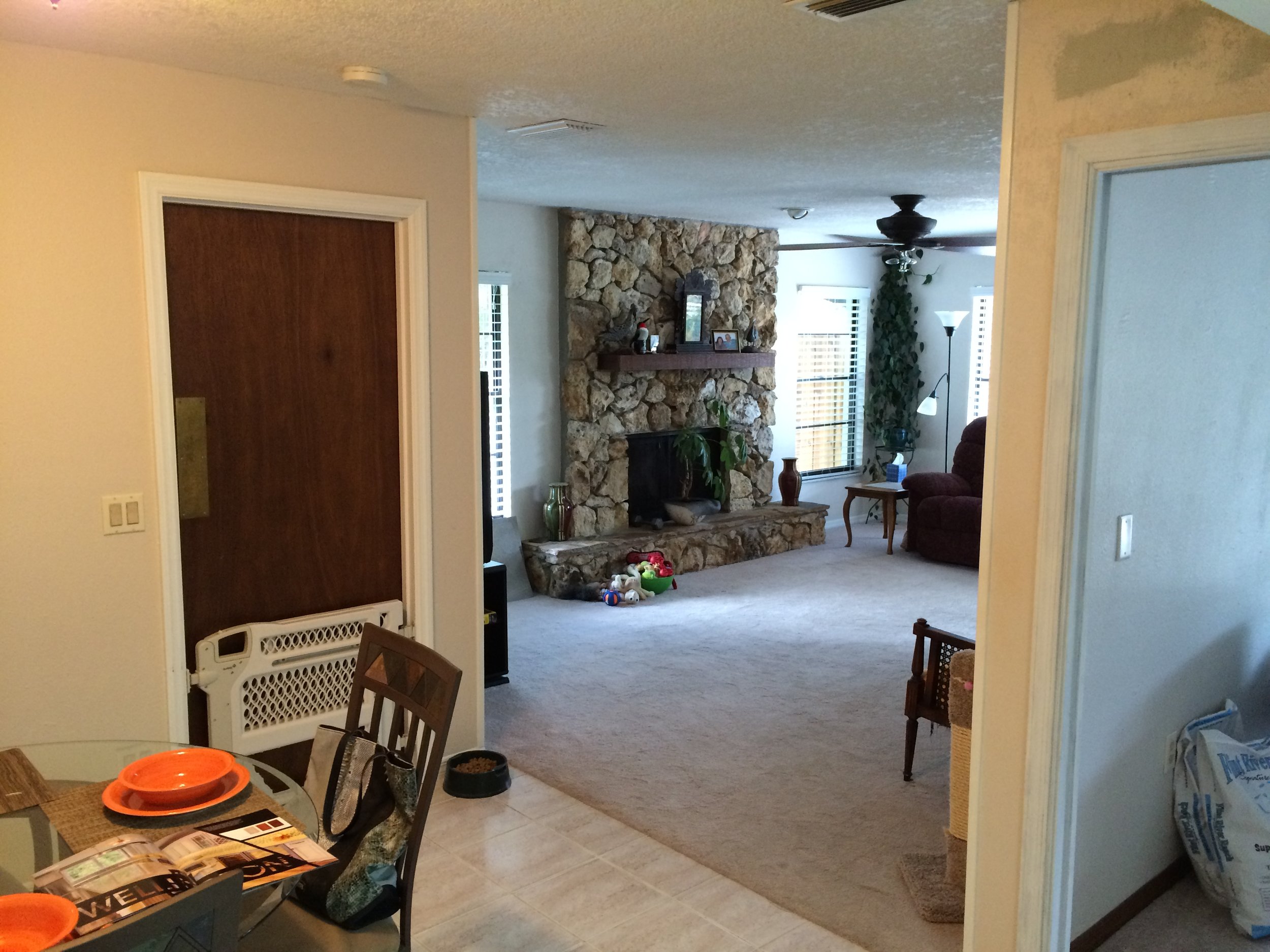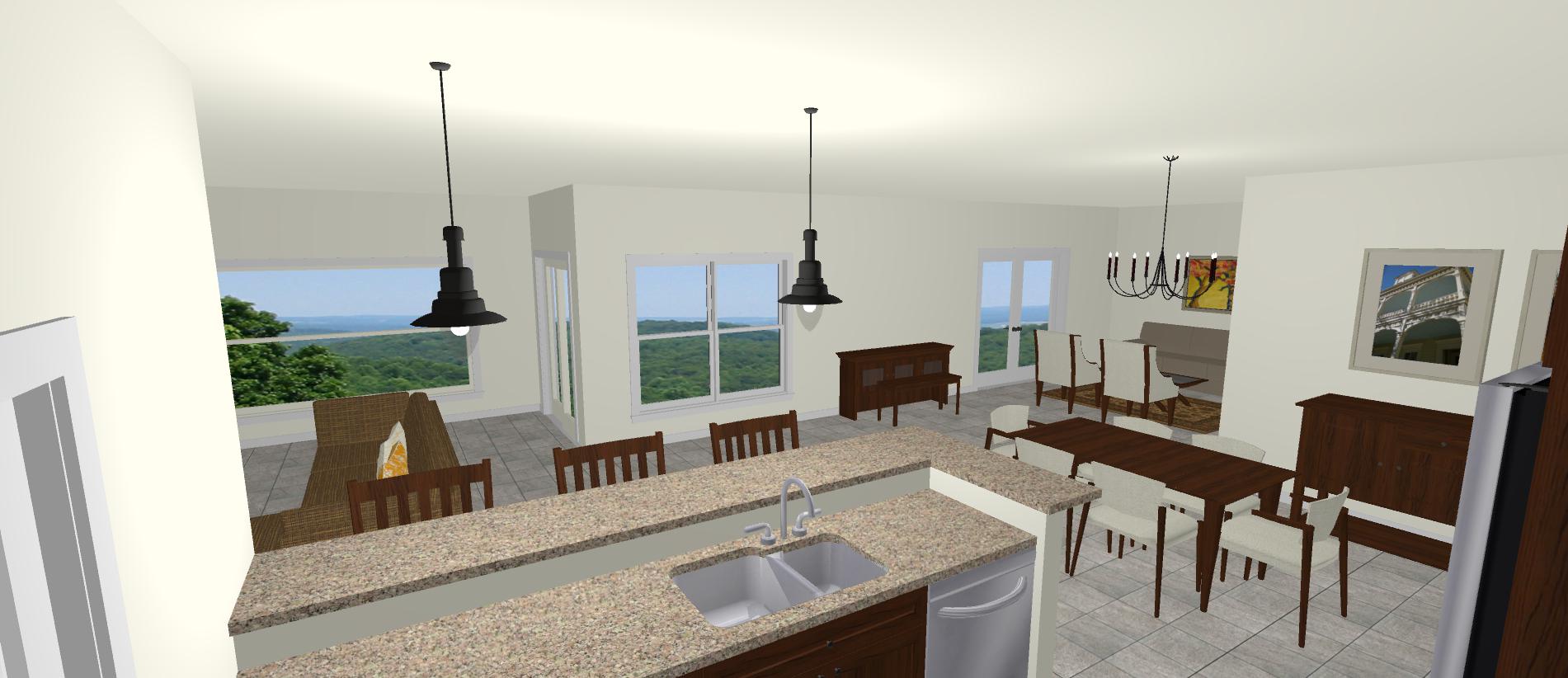In this project, a work in progress, we had a customer describe the transformation they wanted to make in their old ranch-style home where each room is defined by walls and often shut off by doors. They were looking for a contemporary, open-floor design that would completely change the old ranch-style look pictured here:
During the process, we changed the location of the kitchen and rebuilt it, upgraded the laundry room, and created the open-floor design desired. This required some demolition of walls as seen below:

Here is the 3-D view of the design we proposed to the home owner so they can visualize the renovation prior to construction. This is the most effective way we have to help our clients in the process of understanding the project and making a decision.
Check back to see more of the work in progress and the finished photos!





