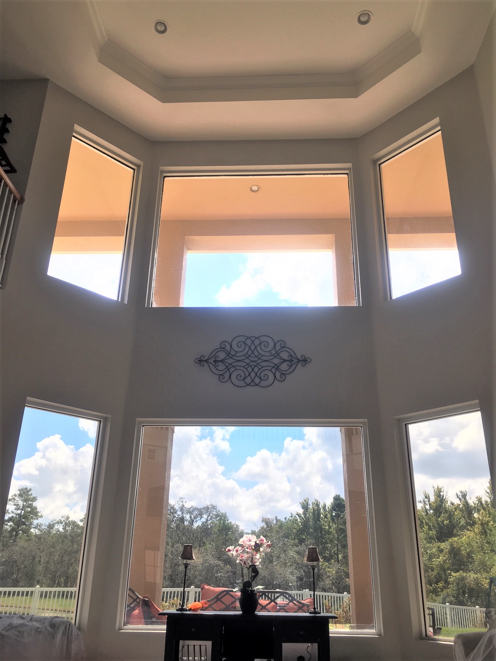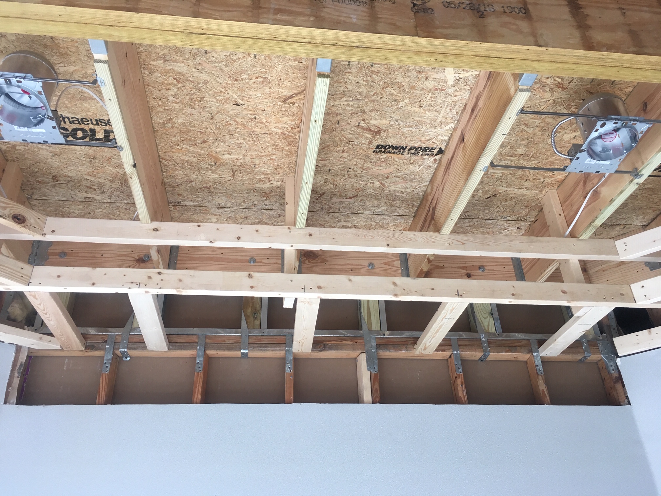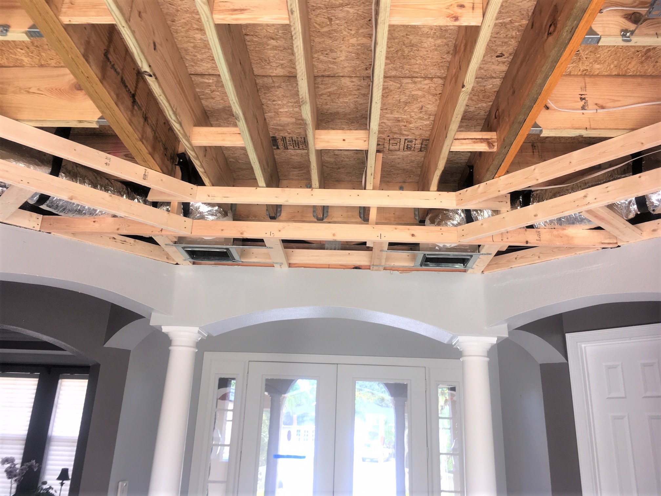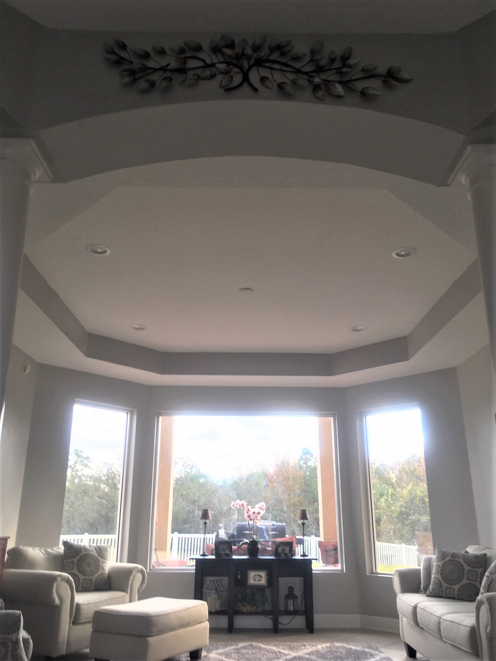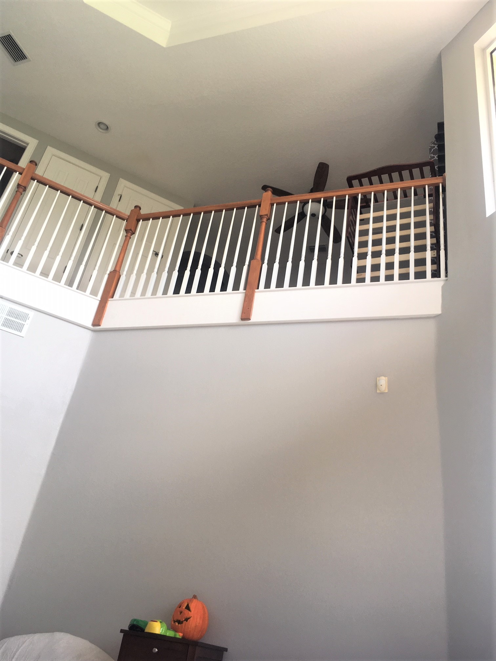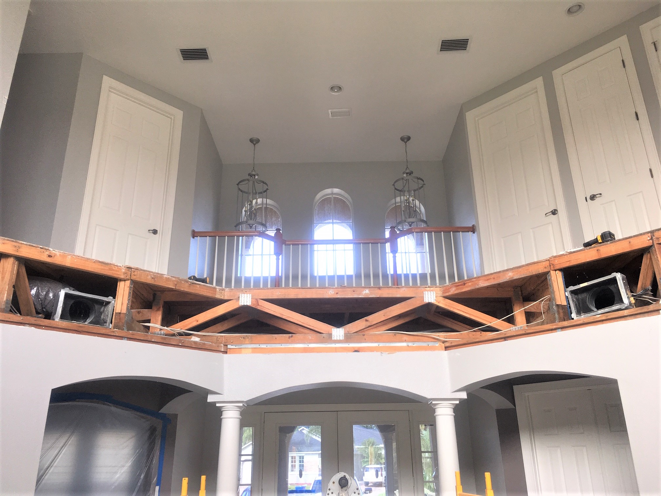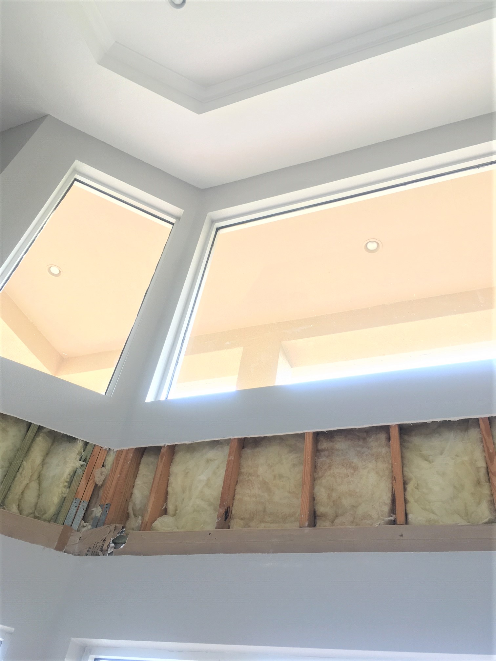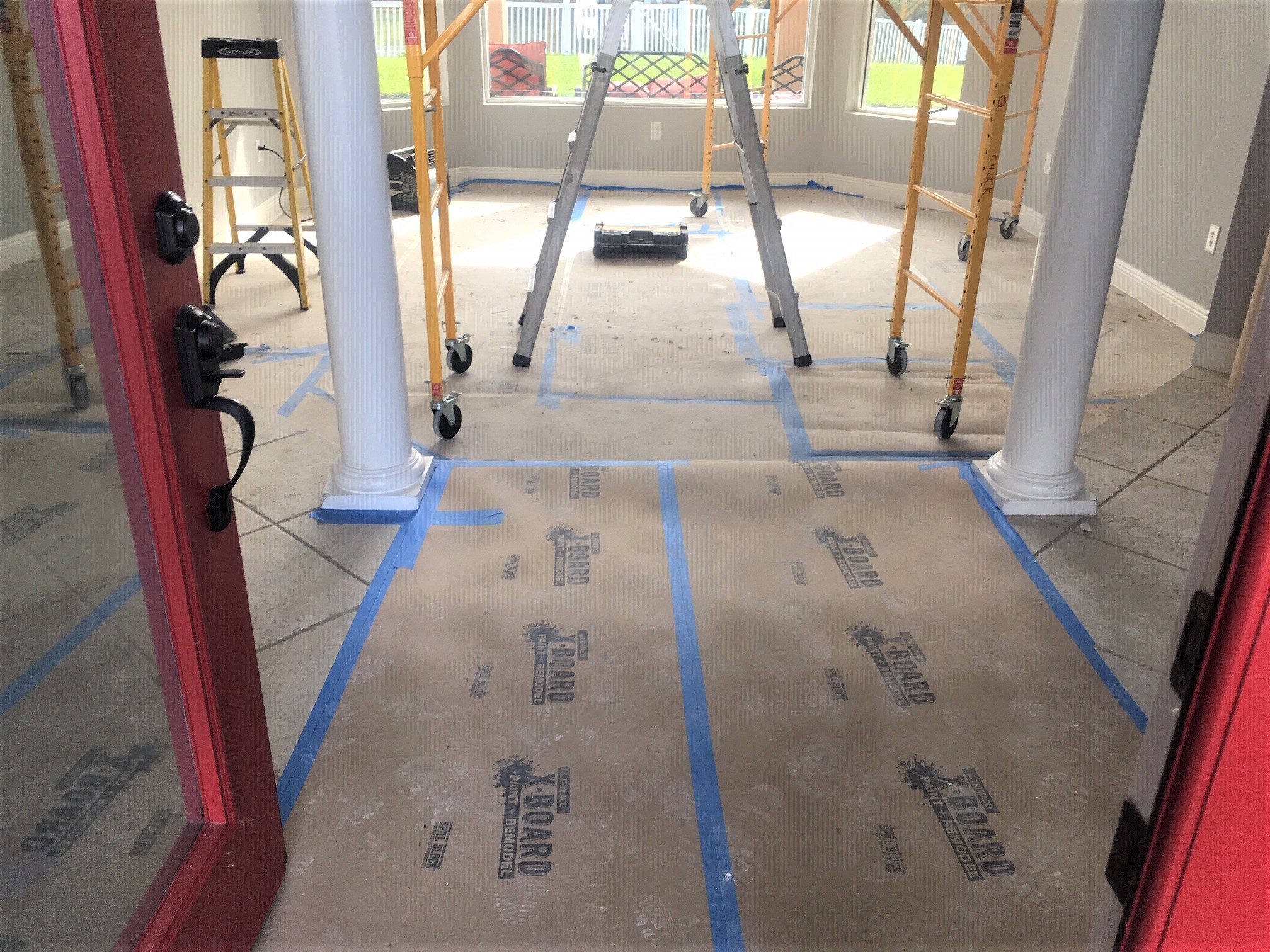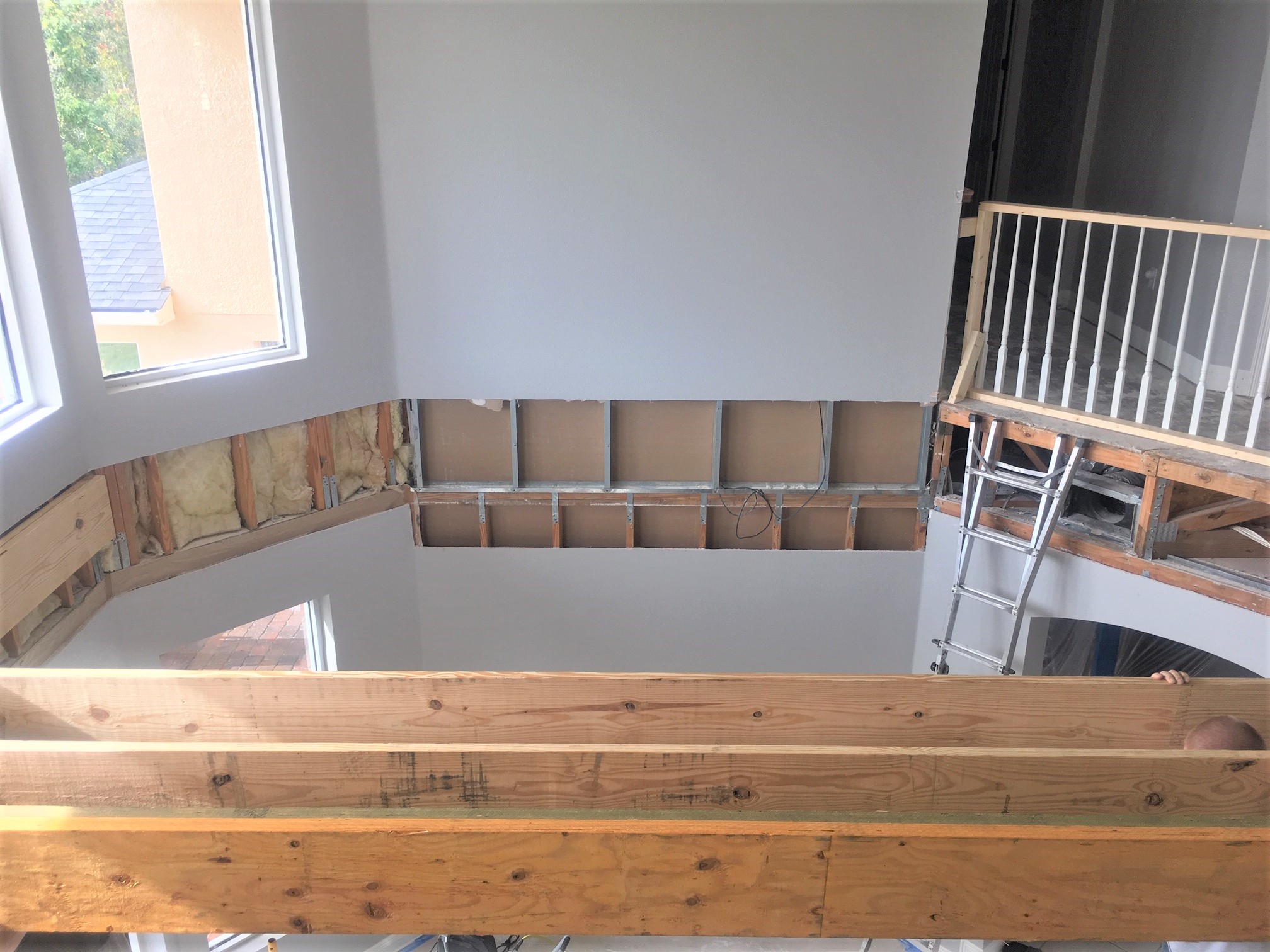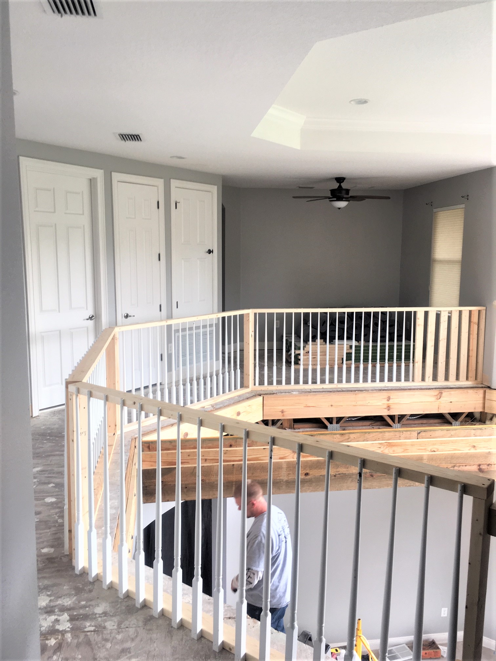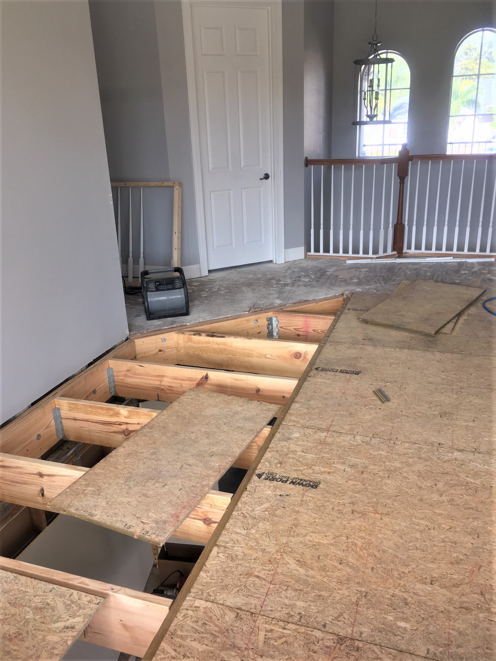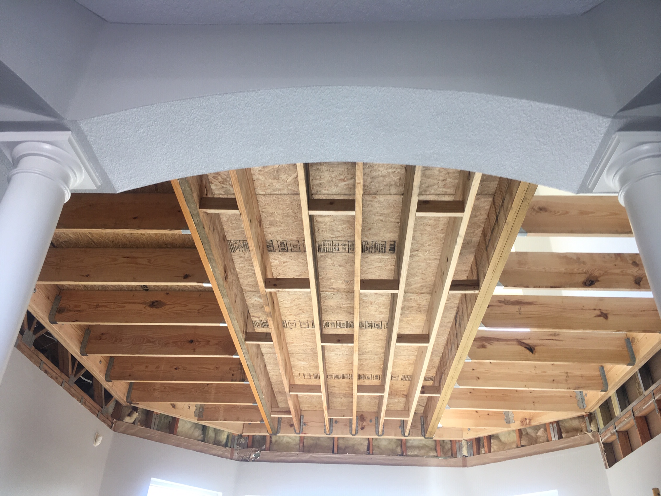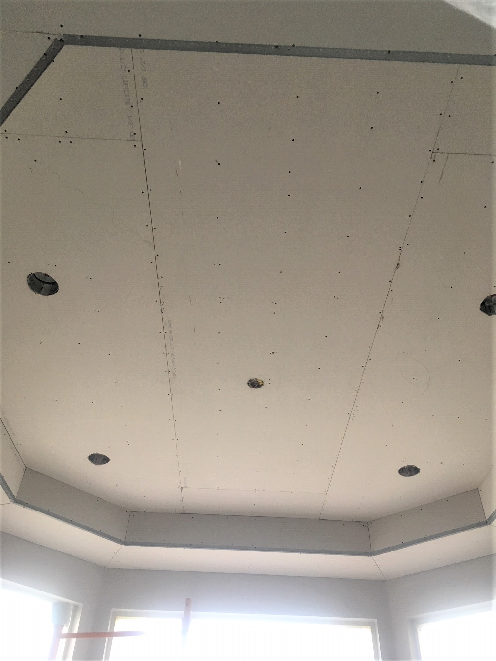A two-story ceiling can add a dramatic look to a living room and has been a very popular home design in the past few decades, but to many it is also wasted space, or space better used to live in.
This is exactly what our most recent remodel came about from, utilizing the space in their home better by completing out a 2nd floor over the current living room space.
As you can see in this first image, there are already three beautiful 2nd floor picture windows and a lovely inset ceiling with recessed lighting. We copied that, as you’ll see toward the end, to have matching ceilings on both floors.
Following our approved engineering plans, we used 2 x 12 yellow pine…
and engineered LVL beams attached to the existing load bearing walls with Simpson straps HU212-2 and other details specified in the plans.
The new ceiling for the lower level being placed with appropriate a/c duct work and electrical…
Insulation is used to soundproof from the noise of stepping on the new 2nd floor section…
Here is the new view from below, with new recessed lighting and a stunning inset ceiling to match the original 2nd story ceiling


